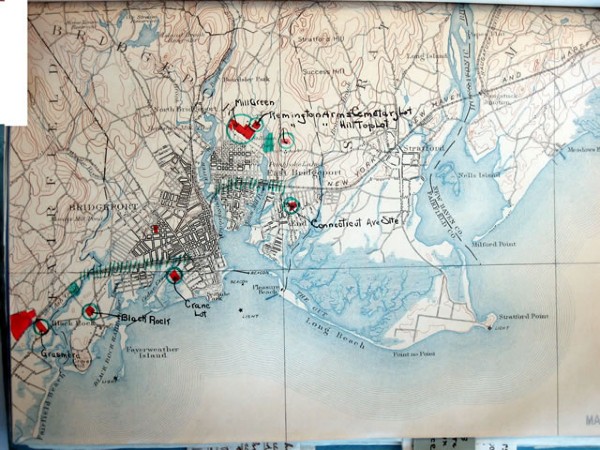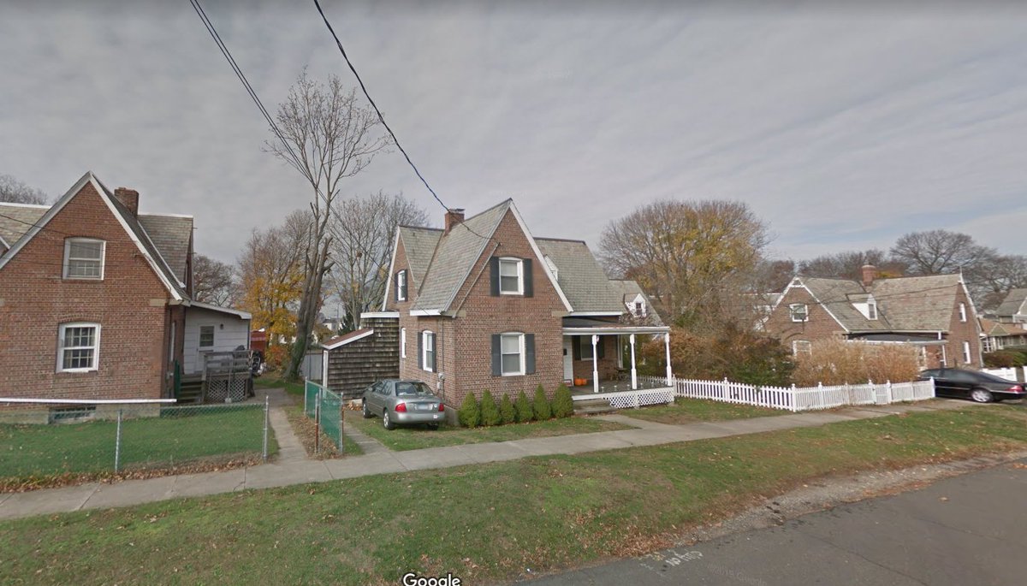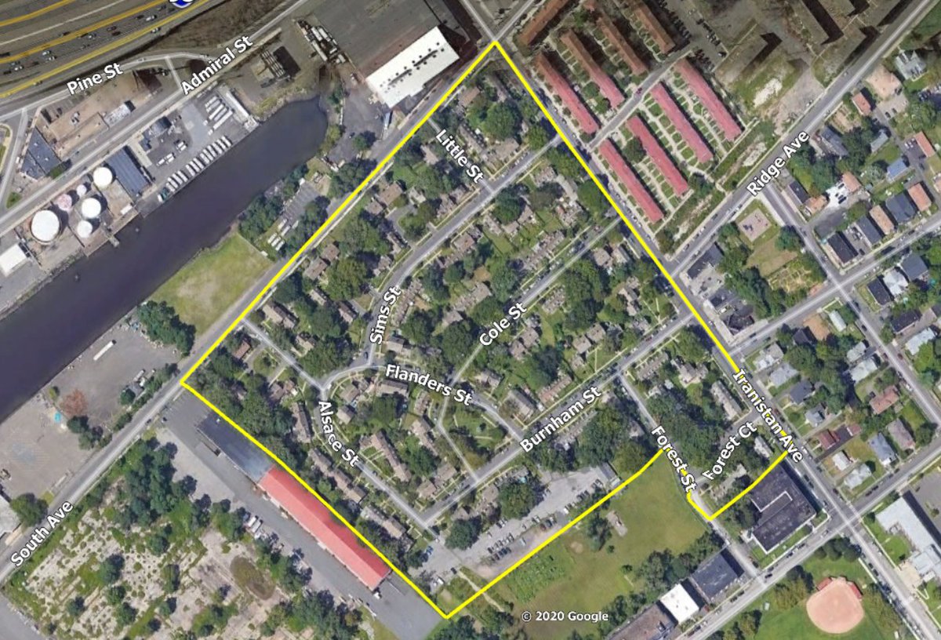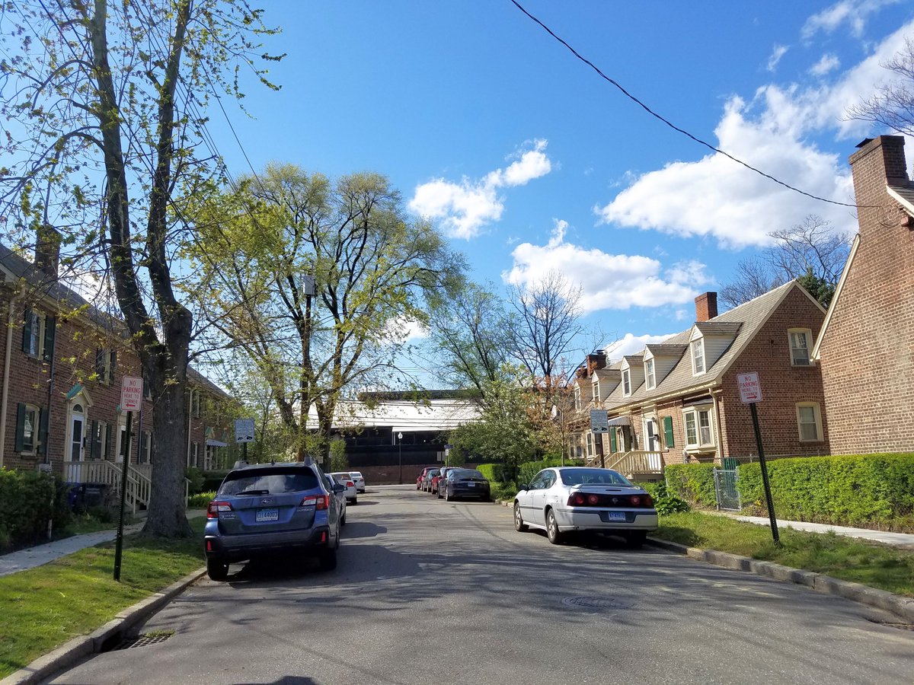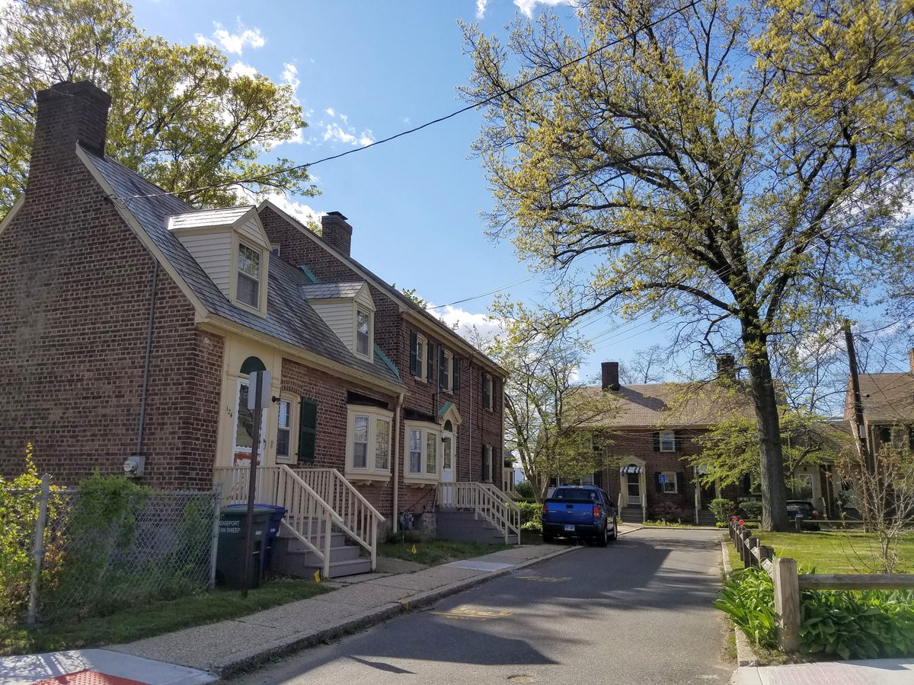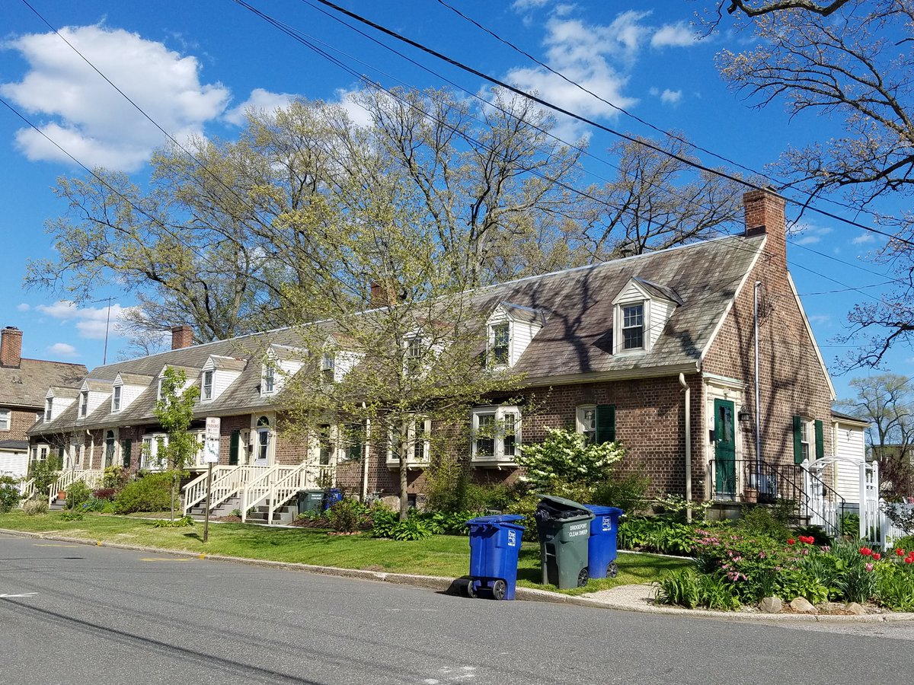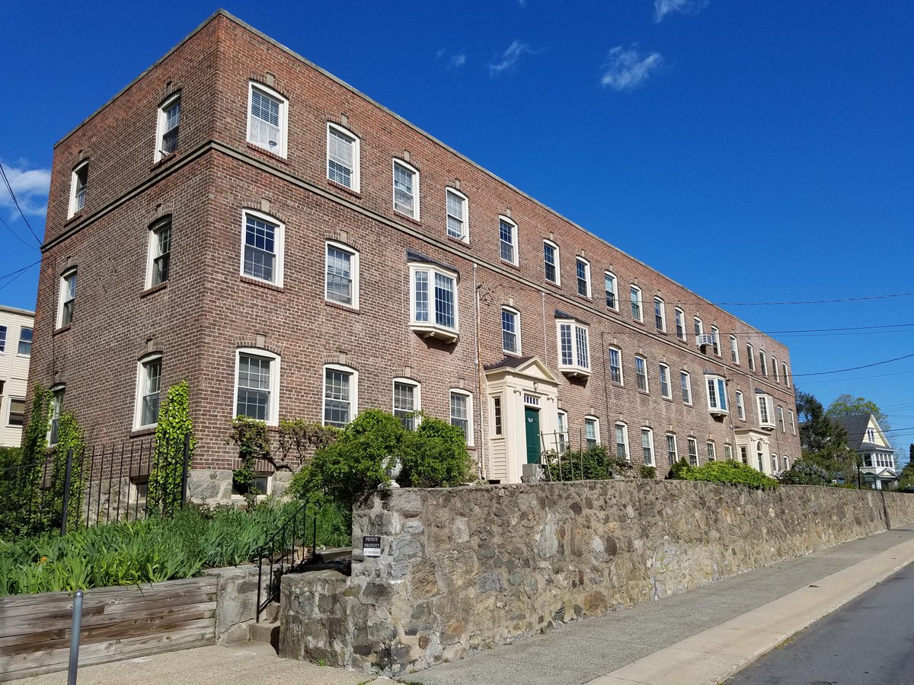I think I promised a thread about US Historic Corporation projects in Bridgeport, Connecticut.
The USHC was the first federal program to fund and create housing. It was launched in July 1918 and, with the armistice signed in November, lasted only a brief amount of time. The program created 85 projects in 26 states.
The USHC is overshadowed by New Deal and urban renewal interventions. It's no wonder. The agency lasted a matter months and the developments were quickly sold off to private companies. Still, this is a major league bummer to history buffs like myself.
It's a bummer especially because the USHC represented one of the first times that the federal government drafted design and planning standards. Frederick Law Olmsted, Jr., led the USHC's Town Planning Division.
The planners modeled their work after developments in Britain and Germany. The early 20th century was the heyday of The Garden City movement in Britain. The Garden City influence pervades the look of the USHC projects, including several in Bridgeport.
Of the 85 USHC projects, 8 were in and around Bridgeport. In the 1910s, the Park City faced an especially dire housing shortage. Between 1910 and 1920, the city's population increased from 102,000 to 143,000.
This crunch was partly driven by wartime production, starting well before the US entered the war. Notably, Remington Arms was contracted by Russia to produce arms and munitions. Remington built housing for its workers that would inform later USHC efforts.
The city government coordinated with the local Chamber of Commerce to identify sites and pool capital for the rapid construction of new housing. While insufficient, the early start meant that the USHC needed less time to do its work.
The USHC worked with well-known architects. The agency tapped Clipston Sturgis to design the housing built in Bridgeport. Sturgis had once led the AIA and was known for his work in Boston for the Perkins Institute for the Blind and the additions to the Massachusetts State House.
Sturgis had earlier worked with the Bridgeport Housing Company to design workers housing in neighboring Fairfield and Stratford. Sturgis would expand upon these designs while working with the USHC.
One very important point.
Lordship Village, the project in Stratford, was built a 2-minute walk from my childhood home.
Lordship Village, the project in Stratford, was built a 2-minute walk from my childhood home.
While Olmsted looked to the Garden City movement, Sturgis found inspiration in the villages of the English countryside. The rural inspiration is evident in Seaside Village in Bridgeport's South End.
Note: I'm only going to look at Seaside Village today. Several still stand, but there are only so many hours to do them justice.
Seaside Village was known locally as the Crane Development. Its residents worked at the Crane Company's local factory. Crane produced plumbing components, among other things.
Almost all of the original Seaside Village development stands today. The development covers a ~18.5 acre tract in Bridgeport's South End. In all, 257 units were built, though I believe a handful have been lost.
Industry shaped the area nearby. That legacy is evident today. This is the Santa Fuel facility across the water on the other side of South Avenue.
Seaside Village, though, is downright bucolic, full of lush landscaping and green space. The plans set aside small parks fronted on several sides by houses.
Olmsted was, of course, a landscape architect by trade. It shouldn't be a surprise, then, that the USHC incorporated standards for tree species and placement.
The planners tried to preserve as many trees as possible and streets were laid so as to save some of these groupings. New trees were planted, with a specific species planted on every street. White Oaks were planted on Forest Street, American Elm was chosen for Alsace, and so on.
Streets followed a curvilinear pattern. The houses and trees block any sign of the city. You can't tell that South and Iranistan Avenues are nearby.
Early 20th century were not nearly as wide as they are today. This is Little Street, which may be a bit wider than most of the streets on the tract. I'm not great at estimating but this might be ~35 feet wide.
Note: My great aunt Jean lived in one of the houses on the right.
Note: My great aunt Jean lived in one of the houses on the right.
Planners and industrialists had little need to design Seaside Village for the automobile. The housing was next to the Crane Company complex and workers would have walked to work.
The architects included semi-detached and row housing. Minimal space was set aside for front yards. Instead, green space was provided in the back or in small greens. I saw a lot of kids playing in these greens, but they weren't overcrowded.
There's only minimal separation between the building and lot lines. The form was meant to approximate a New England village center.
The late 1910s were the apogee of Colonial Revival architecture. The style dovetailed with the intent to create the look and feel of an agricultural village.
Note how this compares to the low-rise housing built later in the 20th century. Major issues related to public financing, environmental justice, and systemic racism are evident here.
On the plus side, Seaside Village has certainly stood the test of time. Is it integrated with the surrounding neighborhood? absolutely not. Its sharply curved, narrow streets slow cars.
Seaside Village has a lot of green space, much of it shared. The porches and building lines encourage social activity. It looks like a great place to live. Its density (~12.5 du/ac) is fairly low, however, less than what you'd see in some of Bridgeport's stronger neighborhoods.

 Read on Twitter
Read on Twitter